Click HERE to view a Sample Blueprint
Economy Blueprints is an Architectural Drafting and Design Service. Working with you, we design and draw custom Blueprints for New Homes, Alterations of Existing Homes, Additions, Dormers, Attic and Basement Conversions, Garage, and just about any other Residential Contstruction project you may have.
Economy Blueprints is an Architectural Drafting and Design Service. Working with you, we design and draw custom Blueprints for New Homes, Alterations of Existing Homes, Additions, Dormers, Attic and Basement Conversions, Garage, and just about any other Residential Contstruction project you may have.
We also draw plans to legalize existing construction which was performed without the benefit of a Building Permit.
Blueprints Include:
Front, Rear, Left, And Right Elevation Views.
Front, Rear, Left, And Right Elevation Views.
Foundation, First Floor, Second Floor, Attic Plan Views Drawn At Scale.
Includes Attached Garage And Deck.
Section Views, Including Typical Building Section, Energy Envelope, Foundation Cross Section And Other
Section Views As Required.
Electrical Layout
Electrical Layout
Schedules For Windows, Doors, Electrical Items
Roof Planes Plan View
Roof Planes Plan View
Cabinet Elevation Views
Energy Code Requirements
Energy Code Requirements
Smoke Alarm And Heat Alarm Requirements
Building Code Notes And Diagrams
Res-Check (As Required)
An Independent New York State Registered Design Professional Supervises, Reviews, and Stamps The Blueprints.
An Independent New York State Registered Design Professional Supervises, Reviews, and Stamps The Blueprints.
You receive Three Sets Of Blueprints On 36" x 24" Paper And A PDF File For Easy Sending Of Plans Out For Bidding.
We service most of New York, with a few exceptions.
Call us at 845-527-5197 E:Mail:
Economyblueprints1@gmail.com
Click HERE for a Sample Blueprint
Artist Rendering

Plumbing Fixture Schedule
Window / Exterior Door Schedules
Electrical Layout
Normal Drawing Scale Is 1/4"=1'. Details And Sections May Show At Other Scales. You Will Receive Three Sets Of Printed Drawings And A PDF File Of Your Plans.
SPECIAL ORDERING
NATIONWIDE SHIPPING
LOCAL DELIVERY
OFF
ON SPECIAL ORDERS
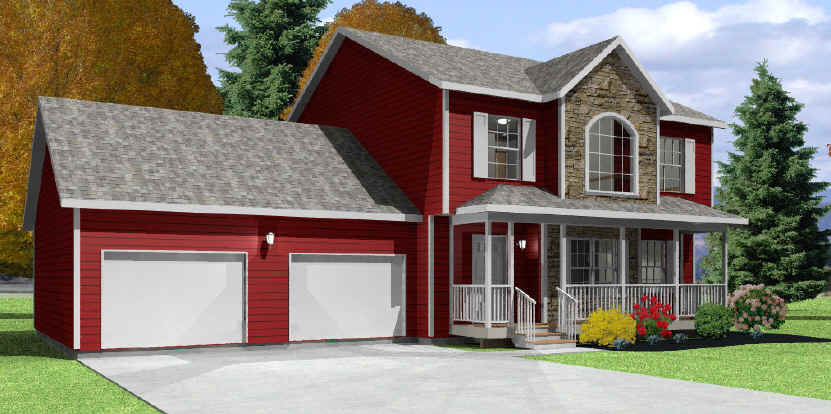

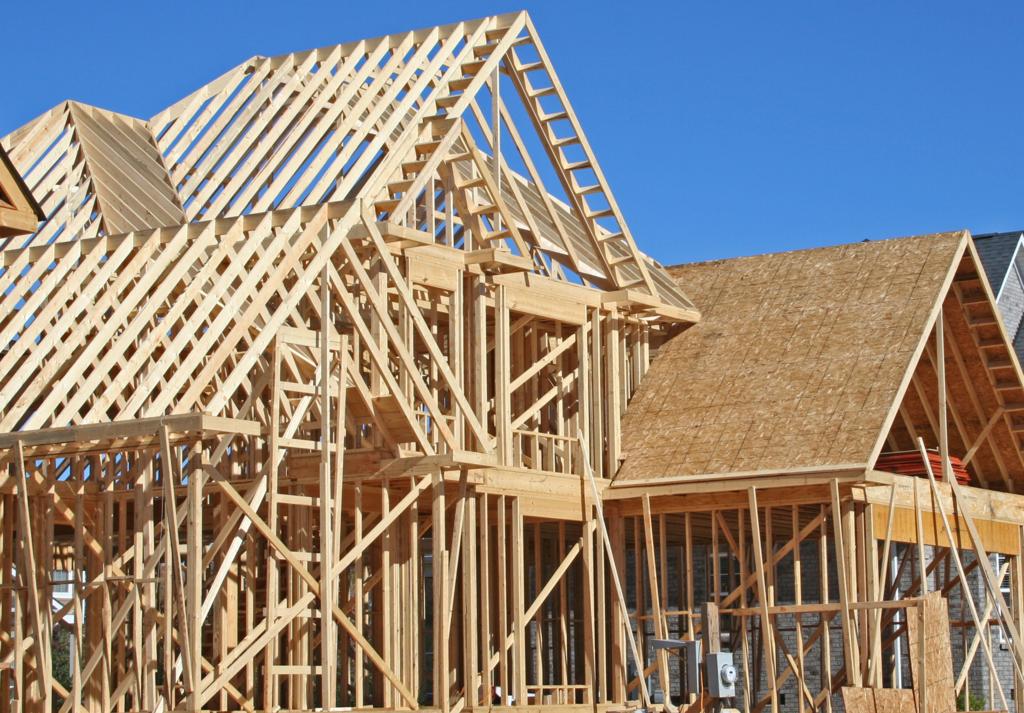
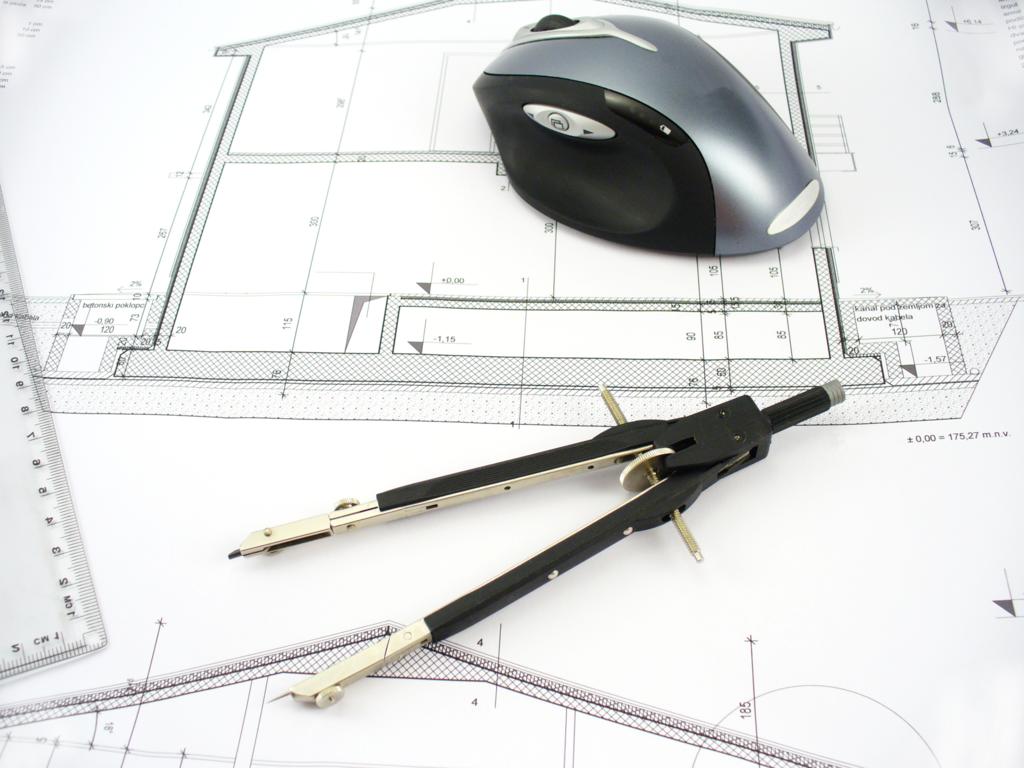
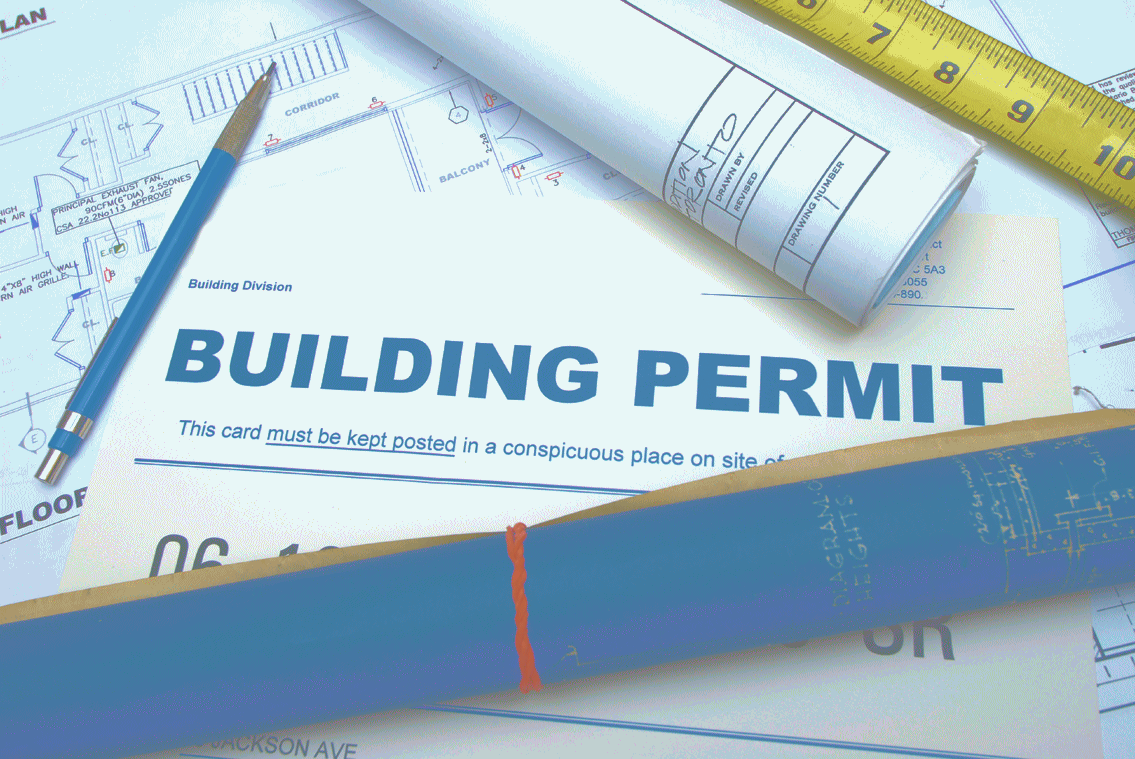

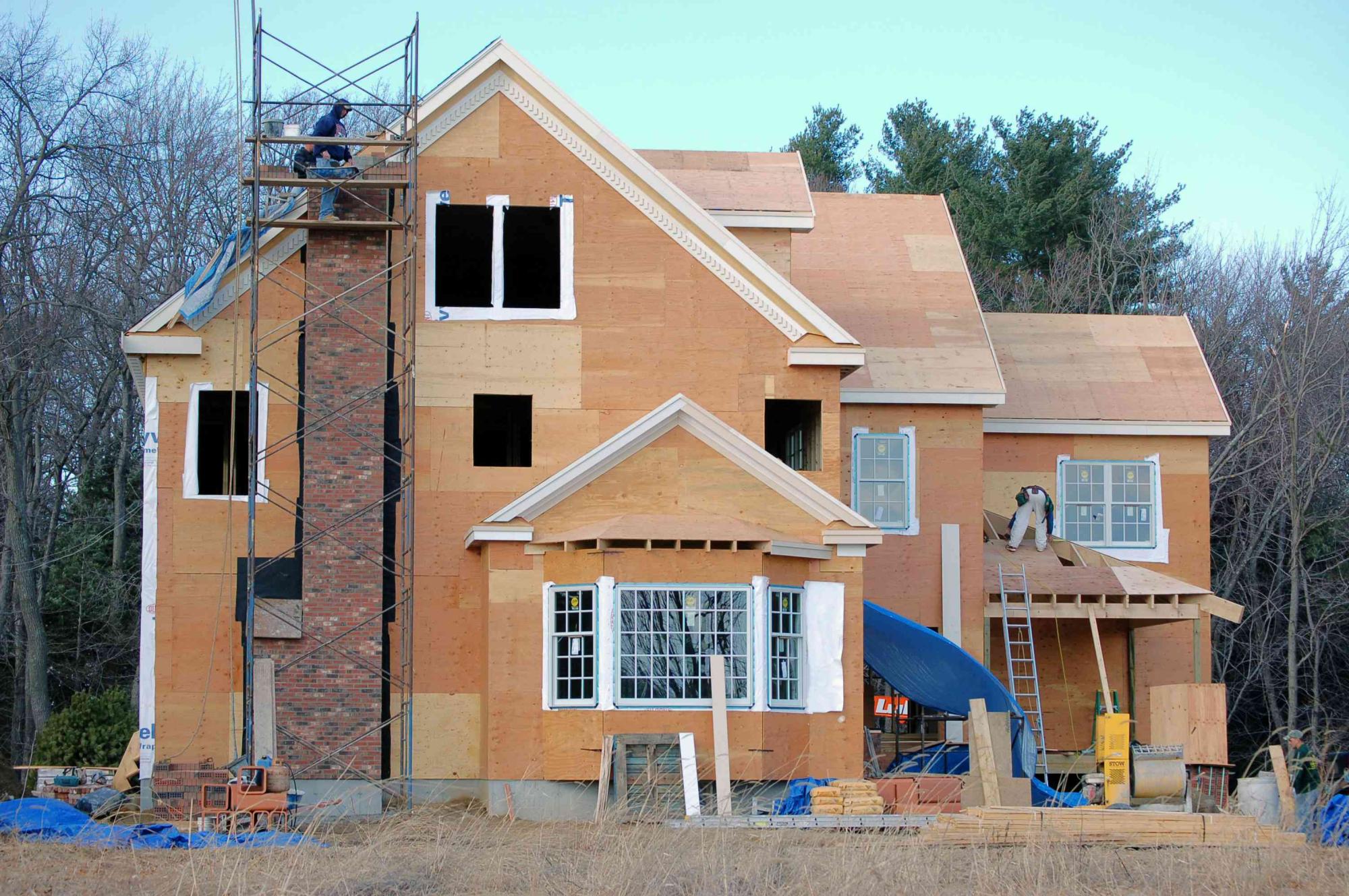

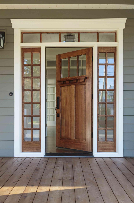
Front, Rear and Side Elevation Views. Floor Plan Views. Cross Sections. Roof Planes, Framing Specifications and More!
